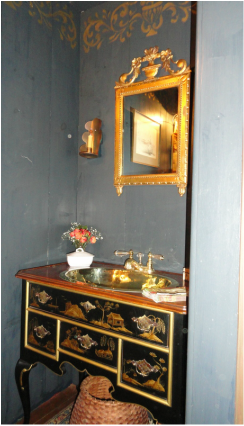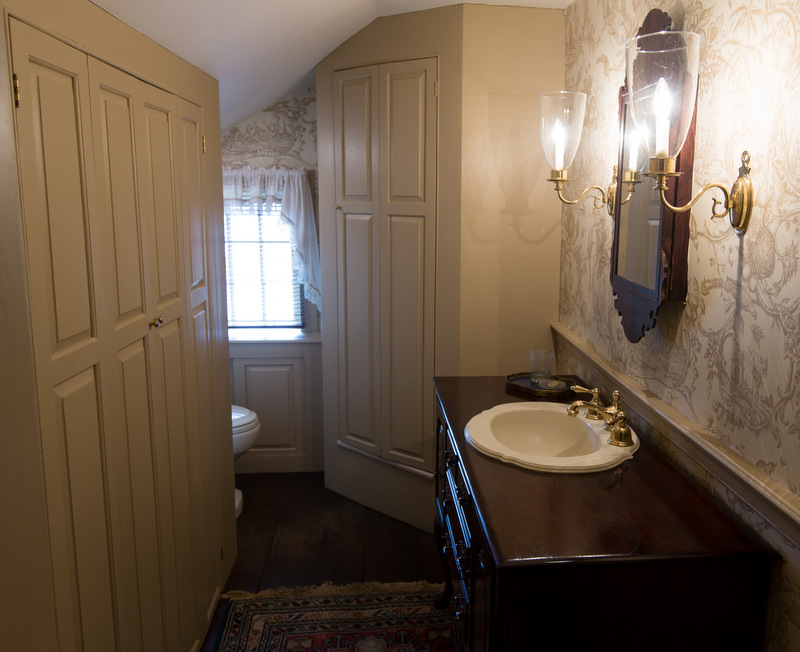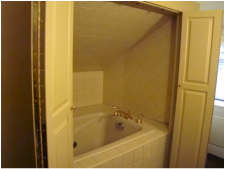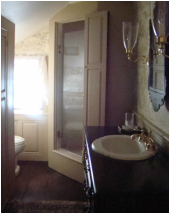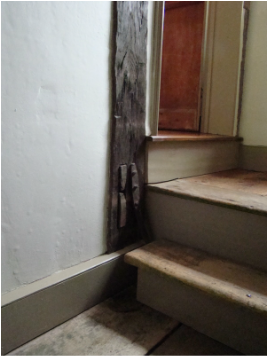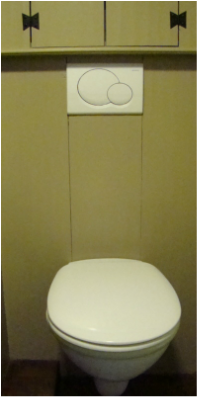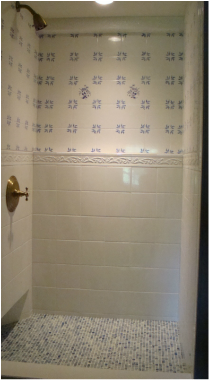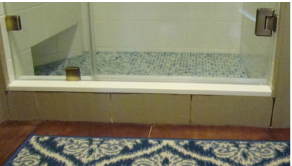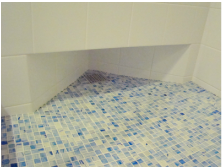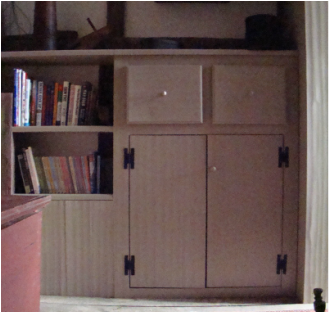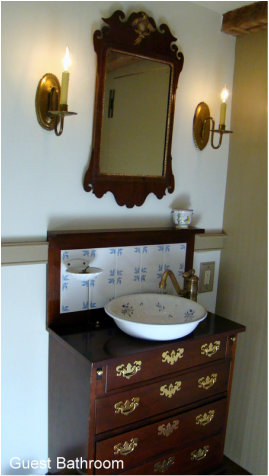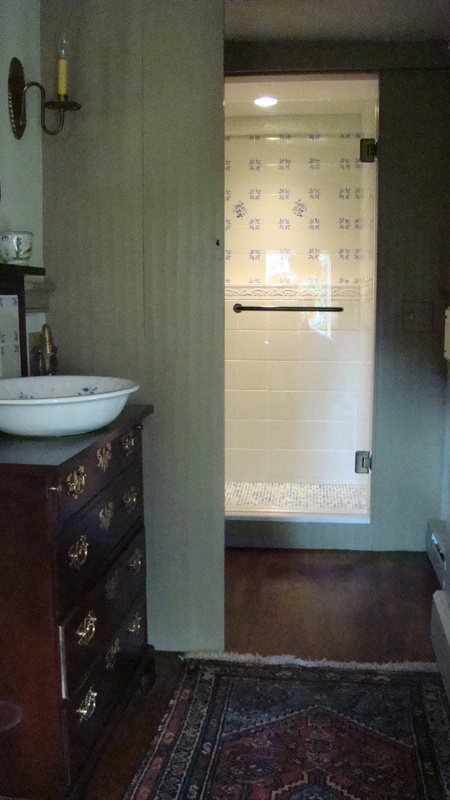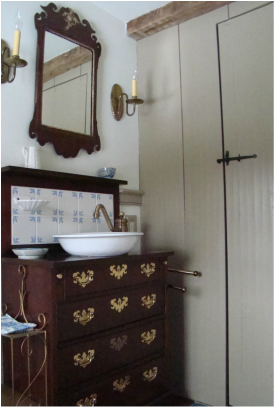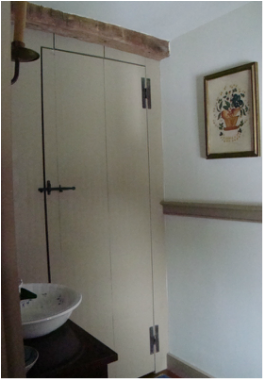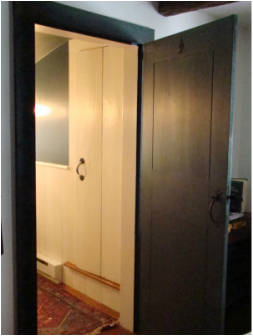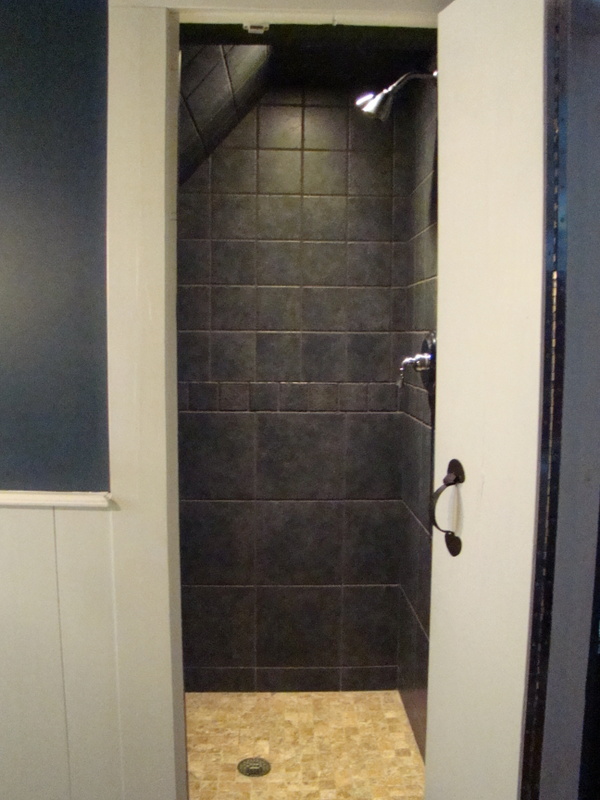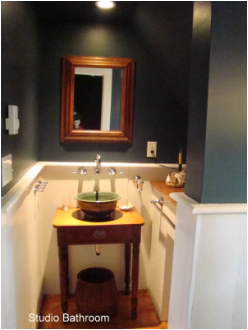For those colonial home owners who have found it challenging to integrate modern
plumbing into an 18th Century house, perhaps some of the solutions we found for the Hall Christy house can be of help.
When we found the house, there was only one corner that had plumbing in it. We tried to limit our modern solutions to that corner with the kitchen and powder room below and the upstairs bathroom above. This was nearly 30 years ago so we had to use our own ingenuity to come up with what has become more readily available on the market.
The Hall Christy house did not tend to a primitive look as there is some rather sophisticated paneling and wood work throughout, so our choices were more formal, although they readily could be adapted to a primitive style of cabinetry. And, yes, we love the wonderful stone baths we encounter in Europe, but did not think them appropriate for an American farm house nor, quite frankly, did we have the room. As with most 18th Century houses, bathroom spaces are not large.
plumbing into an 18th Century house, perhaps some of the solutions we found for the Hall Christy house can be of help.
When we found the house, there was only one corner that had plumbing in it. We tried to limit our modern solutions to that corner with the kitchen and powder room below and the upstairs bathroom above. This was nearly 30 years ago so we had to use our own ingenuity to come up with what has become more readily available on the market.
The Hall Christy house did not tend to a primitive look as there is some rather sophisticated paneling and wood work throughout, so our choices were more formal, although they readily could be adapted to a primitive style of cabinetry. And, yes, we love the wonderful stone baths we encounter in Europe, but did not think them appropriate for an American farm house nor, quite frankly, did we have the room. As with most 18th Century houses, bathroom spaces are not large.
For the powder room, we simply sheathed the walls in vertical boards similar to those found in the Skidmore house which we had recycled into the Hall Christy house. We put a similar color on them to the 1760 paint color found in the dining room and parlor. We found a reproduction japanned lowboy with burl veneer top in which we put a brass drop sink. Simple acorn brass sconces made by Hurley Pantentee flank a 19th gilded mirror. I did a gilded stenciled frieze. Of course, we went with a modern taupe Kohler low profile toilet, rather than the traditional one-holer.
We wanted the upstairs bathroom to appear as an 18th Century dressing room. As you can see from the pictures, what appears to be a corner cupboard is really the shower. The cupboard across from the sink (corian sunk into a Baker furniture Queen Anne cherry sideboard) opens up to my favorite thing in the bathroom - a jacuzzi tub!
We wanted the upstairs bathroom to appear as an 18th Century dressing room. As you can see from the pictures, what appears to be a corner cupboard is really the shower. The cupboard across from the sink (corian sunk into a Baker furniture Queen Anne cherry sideboard) opens up to my favorite thing in the bathroom - a jacuzzi tub!
We reconfigured a second period Chippendale mirror into a medicine cabinet slightly paring down its ears so that it could open. The recessed cabinet, made of cherry like the mirror protrudes from the wall about 1 1/2 inches, again so the mirror can open. It is flanked by two Williamsburg brass sconces and vertical cherry blinds are on the window. This room may seem rather formal, but the paneling and chair rail pick up the profile of the originals in the dining room so they are appropriate for this house.
Our biggest challenge came when we wanted to add for marketing purposes a second Jack and Jill bathroom upstairs between the two guest bedrooms. Our house is built in the Hudson Valley Dutch frame vernacular so that the ceilings below are the floors above - no place for plumbing. The upstairs ceiling height is also too low to allow for putting a higher floor in the bathroom area to make a space for the plumbing. One of the bedrooms was in the lean-to section of our saltbox with the floor level being two feet lower than the non-lean-to section of the second floor.
Our biggest challenge came when we wanted to add for marketing purposes a second Jack and Jill bathroom upstairs between the two guest bedrooms. Our house is built in the Hudson Valley Dutch frame vernacular so that the ceilings below are the floors above - no place for plumbing. The upstairs ceiling height is also too low to allow for putting a higher floor in the bathroom area to make a space for the plumbing. One of the bedrooms was in the lean-to section of our saltbox with the floor level being two feet lower than the non-lean-to section of the second floor.
I finally came up with the idea of (1) putting all the fixtures on the bathroom wall shared with that bedroom and (2) commandeering about a foot of that bedroom to allow for a chase for plumbing. Because this wall was also the original exterior wall of the house, at least 6 inches thick , it also allowed us to put in a wall-hung toilet which takes up less floor space. Since most colonial houses are a puzzle of add-ons hiding old exterior walls, the wall-hung toilet might be a good solution in many instances.
The trickiest part was the shower. It is placed between two beams. Decorative tile covers the beam depth so that there is the maximum amount of head room in between for the shower user. This also allows a nice shelf mid-way up for soaps, shampoo, etc.
As you can see below, the floor of the shower is the same elevation as the bathroom floor.
Magic? No. We simply put the drain into the adjacent bedroom where there was the two foot drop. The soil pipe for all the bathroom fitures is in the space borrowed from the bedroom. The soil pipe then goes straight down through another chase created by the lean-to addition directly to the basement and soil pipe leading outside to the septic system.
Magic? No. We simply put the drain into the adjacent bedroom where there was the two foot drop. The soil pipe for all the bathroom fitures is in the space borrowed from the bedroom. The soil pipe then goes straight down through another chase created by the lean-to addition directly to the basement and soil pipe leading outside to the septic system.
We camouflaged all this by built-ins in the bedroom. The doors below the two working drawers open to the plumbing in case of need for repairs. Of course, all the adjoining walls are heavily insulated so that nighttime trips to the necessary do not interrupt anyone's sleep. The bathroom floor, itself, was raised about 1 1/2 inches to accommodate insulation between it and the parlor as well as a membrane to prevent any water from entering the parlor below in case of overflows in the sink, etc. above.
The vanity in this bathroom is a Baker flip-top bachelor's chest that my cabinet maker and myself reconfigured to receive a tile backsplash and Herbeau vessel sink. We had wanted to reflect a delft type look to go with our Dutch house, but finding no delft sink, we chose the blue and white Herbeau Moustier pattern. Amazingly, we found a little lady in Denton, Texas that paints and refires Home Depot tiles so she picked up the leaf pattern that was in the Herbeau sink for the tiles in the shower and blacksplash and even painted two tiles with pheasants to go with the gilded pheasant on the mirror. Again, Hurley Patentee brass sconces flank the mirror.
We added a vertical board partition between the vanity area and the shower and toilet to aide in privacy for the Jack and Jill bathroom. We chose to put the faucet to the side of the bowl which allows the bottom two drawers of the vanity to be used for storage.
Our last bathroom serves the guest quarters over the garage. We used a cherry nightstand for the vanity with a pottery vessel sink. Again the shower is hidden, appearing to be a closet.
Although in taking our house down, piece by piece and reconstructing it piece by piece enabled us to put in modern insulation, it is always best not to put your plumbing fixtures on an outside wall, especially in cold climates.
I hope this helps you all to get your creative juices going for your own solutions. This hiding of the modern fitures has an added benefit of providing hours of delight for all the children who visit. They run in asking if they can go through the house to see what's behind all the doors!
I hope this helps you all to get your creative juices going for your own solutions. This hiding of the modern fitures has an added benefit of providing hours of delight for all the children who visit. They run in asking if they can go through the house to see what's behind all the doors!
