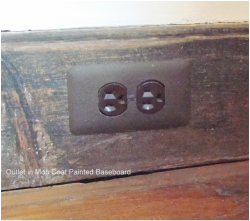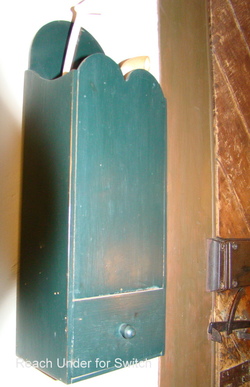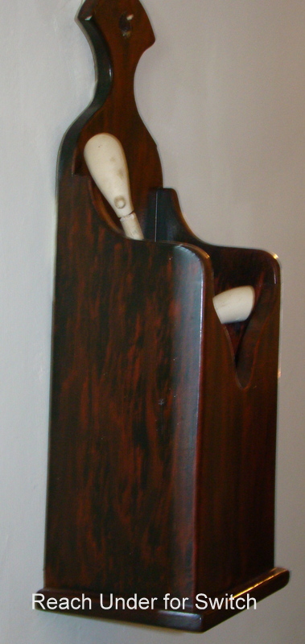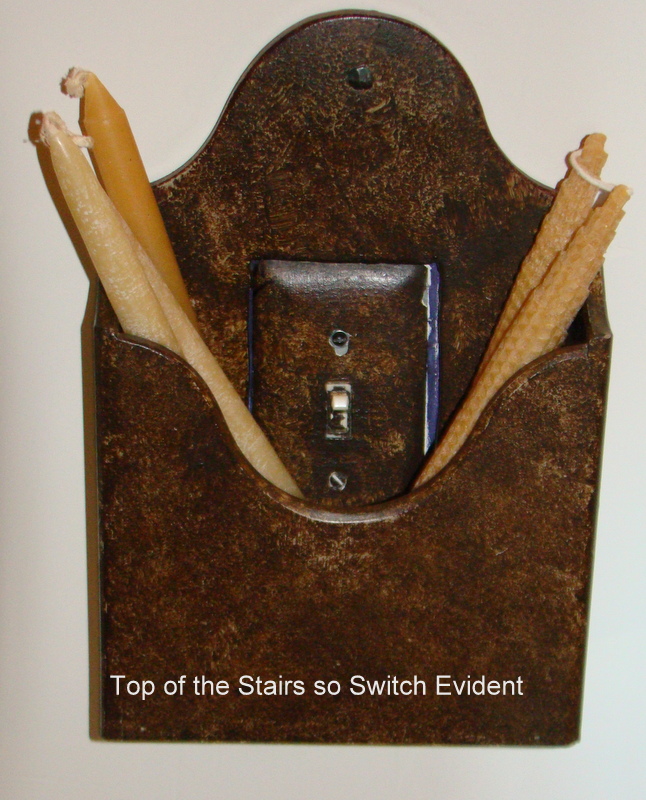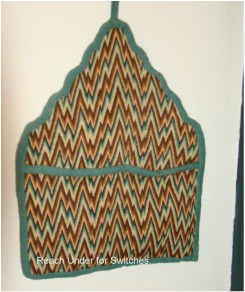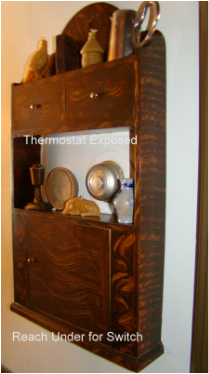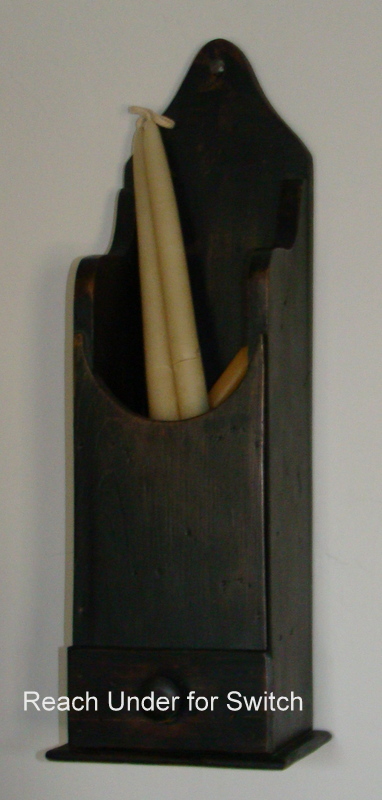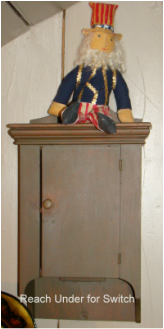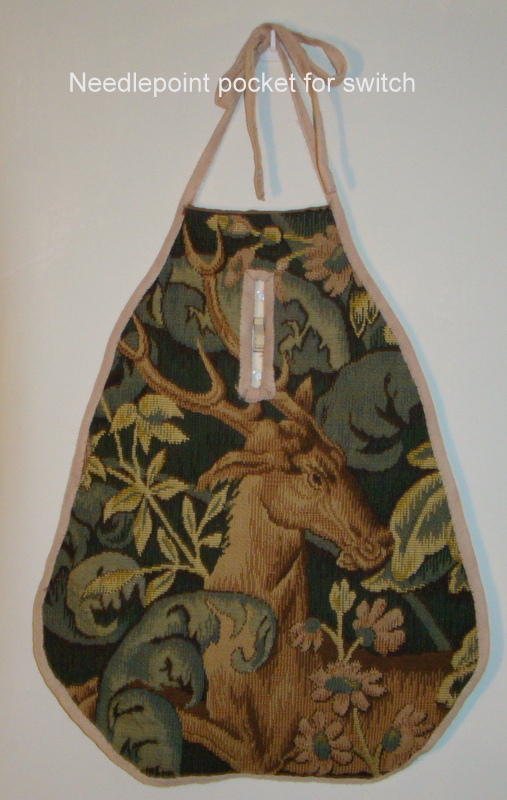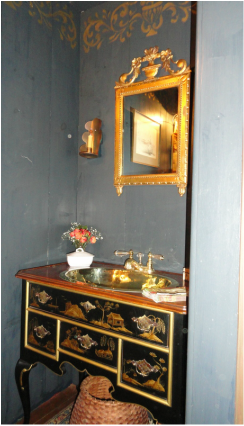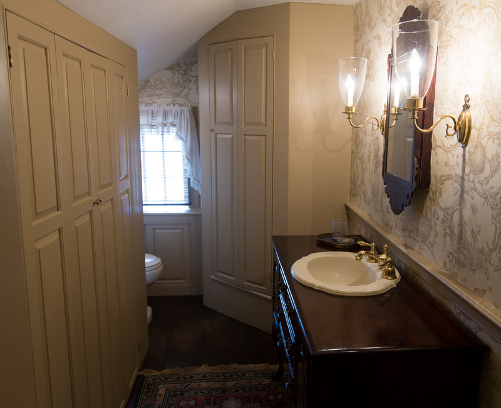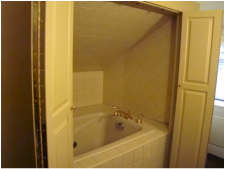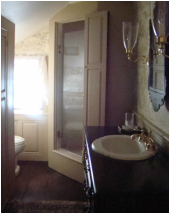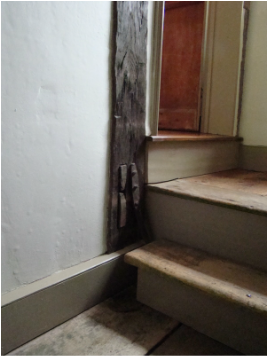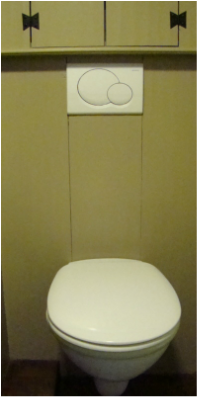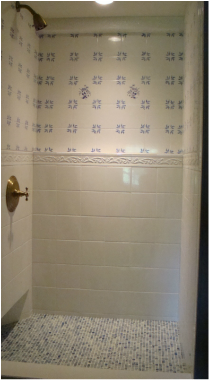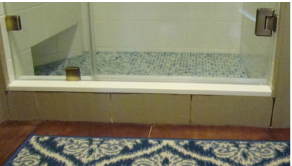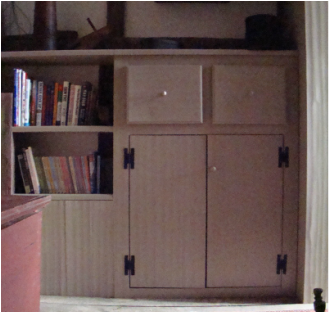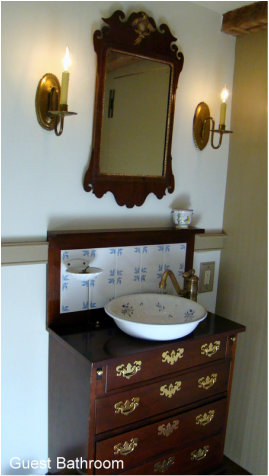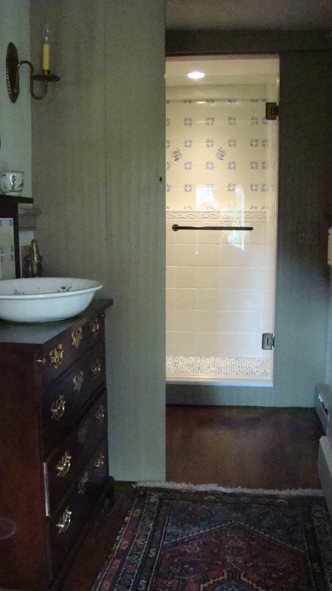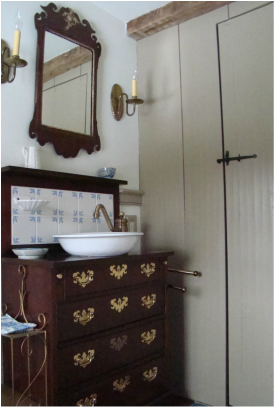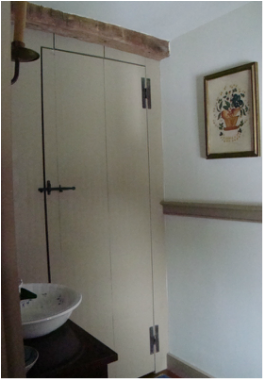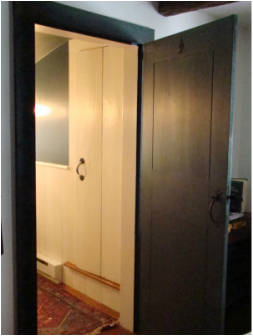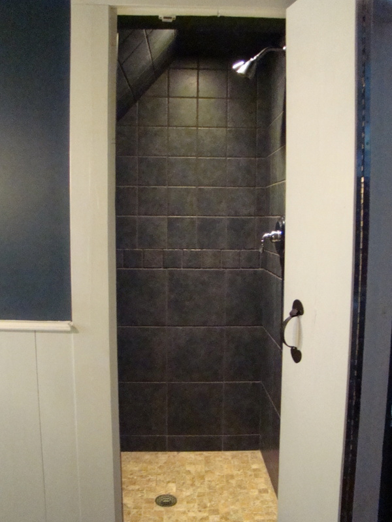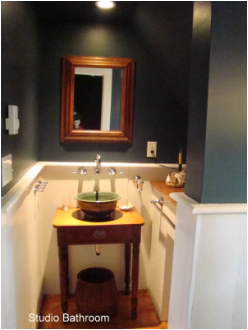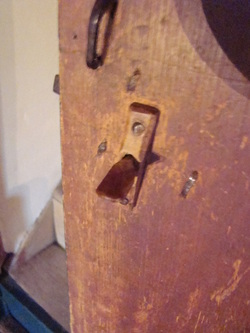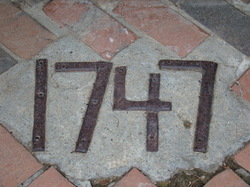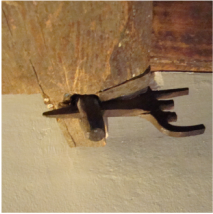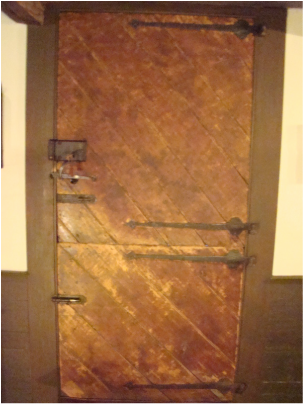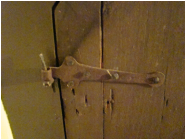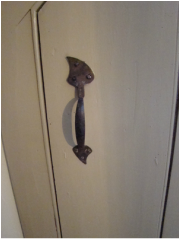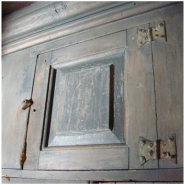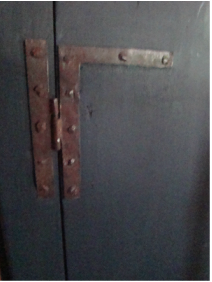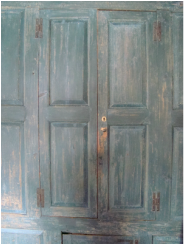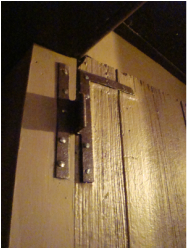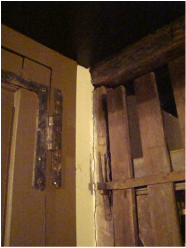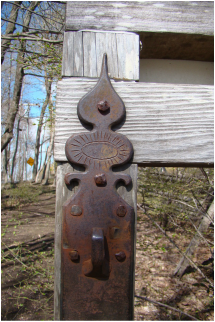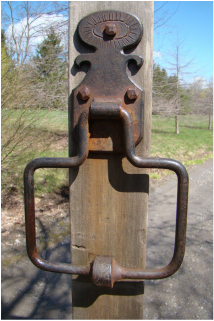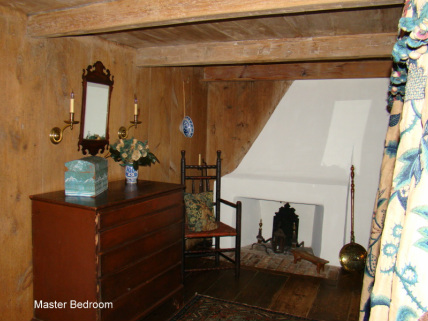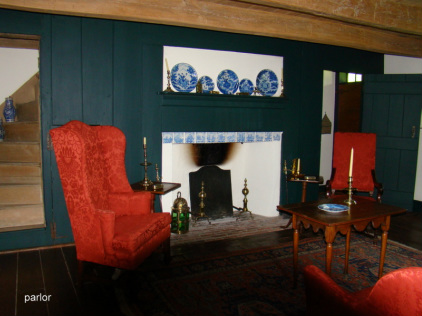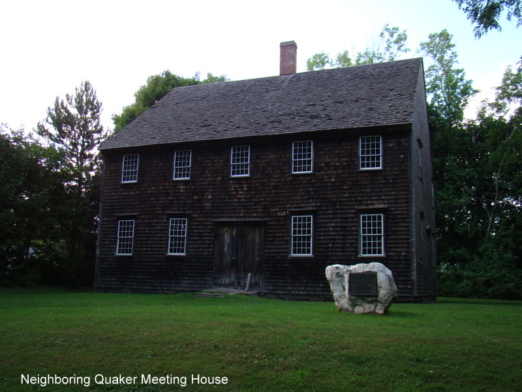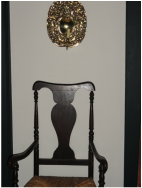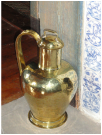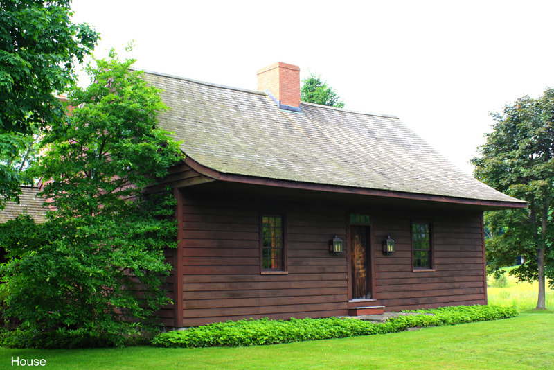
I left my soul there. It took almost six years to acquire that house and we spent another
thirty years cherishing it, preserving it and protecting it so it could go on after us for others to love, hoping it would be my legacy to the future, as I did not have children which are usually the legacy of others. I wanted the future to have the beauty, history and even wonder of this house.
I always thought that the house loved to laugh. It made me a better person by living in it. By opening myself to trying to imagine the lives of those who lived there before, I opened myself to give to those who now walked through that door. By noticing every wonderful detail, I paid attention to the details in other living creatures to better understand them, to accept that the details of their lives made them the special people I loved. By watching not just the physical, but the shadows, it taught me that there is so much more to the story of a life than what we think we see. It taught me that I am such
a small part of human history, that I have benefitted from what those did who came before me, so I should be very careful to conduct my life as to not damage those who come after me.
In the last three years, we had experienced quite a few losses of beloveds in our life. Somehow, walking through the house, they were still with me, hearing them laugh, seeing their smiles, the wagging tail, the stories told around the dinner table under the candlelit chandelier. The house anchored and comforted me.
It was April 21st at 2:45 PM that I shut the gate for the last tie. Walking through the house, I felt like I was also saying goodbye to all those souls to whom I had already said goodbye once before. It was one of the most difficult days of my life. But , yet, as I looked back, the house stood, with a part of soul left there, but it stood, ready to live on well past its 270 years.
Alas, it was not to be. We learned that in the early morning of July 16th, the Hall Christy house vanished in smoke and fire.* There was no one in it at the time. It was empty of any human habitation. The tragedy is simply and yet enormously in the loss of it alone. I know that a part of me died in that fire, I hope not the better, giving part it gave to me. I am told there is nothing left to sift through to salvage those amazing details. The proportion, design, and the wonderful shadows will not be found. Nor that piece of my heart I left behind. I had a house on Quaker Hill. I had a house on Quaker Hill.
*I had protected the house for 30 years and the new owner could not protect it for 3 months. Let's just say that I feel there will be more chapters to that story.
